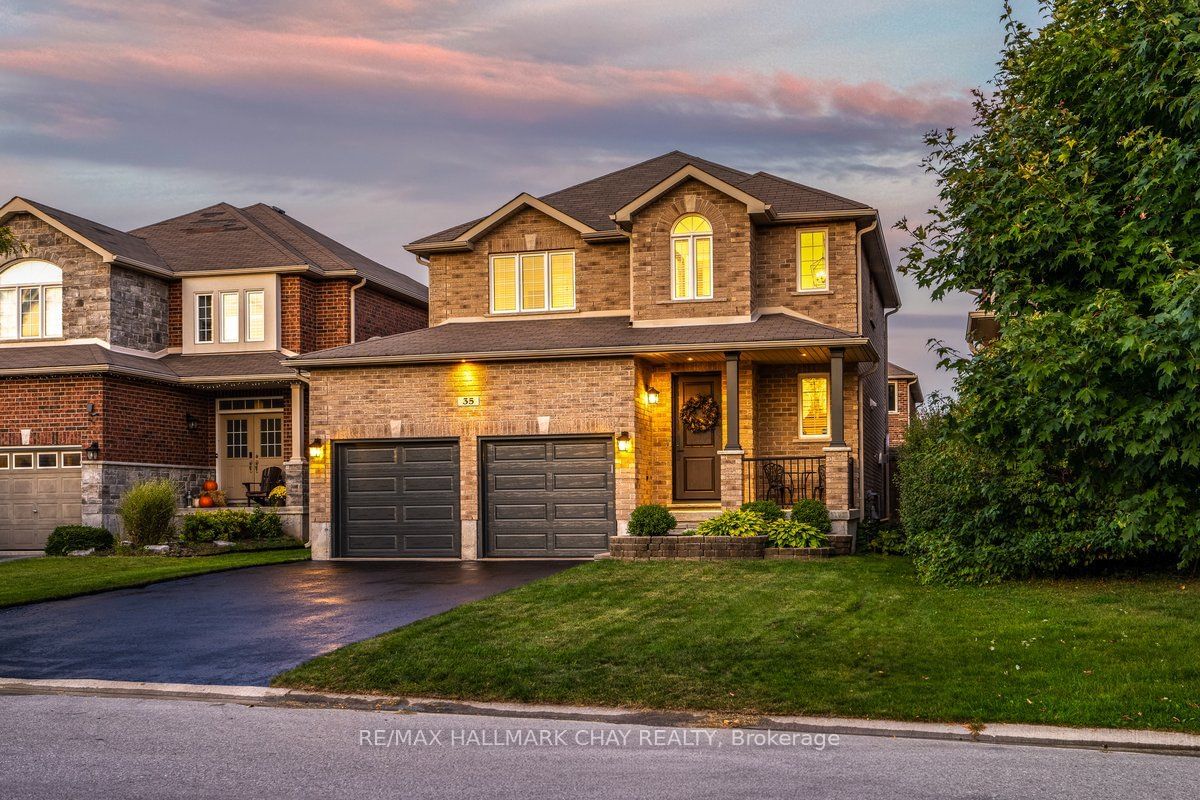$979,900
$***,***
3-Bed
3-Bath
1500-2000 Sq. ft
Listed on 9/17/24
Listed by RE/MAX HALLMARK CHAY REALTY
Beautifully Renovated Family Home In Sought-After Ardagh Bluffs On The Coveted Graihawk Drive. Featuring ExtensiveUpgrades & Modern Comforts From Top To Bottom. New Engineered Hardwood Flooring, Luxuriously RenovatedWashrooms Including A Primary Bedroom Retreat w/Walk-In Closet & 5-Piece Ensuite w/Freestanding Tub, Tiled W/IShower & Heated Floors. Laundry Room Conveniently Relocated To The Upper Floors. Finished Basement Offers ABedroom/Office & Large Rec Room/Workout Area, Cold Cellar & Dedicated Area For Another Potential Washroom.Additional Highlights Include 9ft Ceilings, Quartz C/t, S/S Appliances, Gas Fireplace, Central Vacuum, New Deck, GardenShed, Staircase w/Wrought Irons. The Home Is Also Equipped w/Nest & Ring Security Systems, Water Softener, HRVSystem & Automatic Garage Door Openers. Located Within Walking Distance To Top-Rated Schools & The Ardagh Bluffs17km Of Walking Trails. Easy Access to Hwy400, Grocery Stores, Lake Simcoe, Golf Courses, Ski Hills & Much More!
Front Door & Insulated Garage Doors '24, Finished Basement '22, New Deck & Garden Shed '22, New Laundry Room '22, Engineered Hardwood '22, R60 Insulation '22, Renovated Washrooms '22, Heated Floors '22, 9ft Ceilings, S/S Appliances.
To view this property's sale price history please sign in or register
| List Date | List Price | Last Status | Sold Date | Sold Price | Days on Market |
|---|---|---|---|---|---|
| XXX | XXX | XXX | XXX | XXX | XXX |
| XXX | XXX | XXX | XXX | XXX | XXX |
Resale history for 35 Graihawk Drive
S9354448
Detached, 2-Storey
1500-2000
12
3
3
2
Attached
6
Central Air
Finished, Full
Y
N
Brick
Forced Air
Y
$5,467.80 (2024)
< .50 Acres
112.99x39.67 (Feet)
